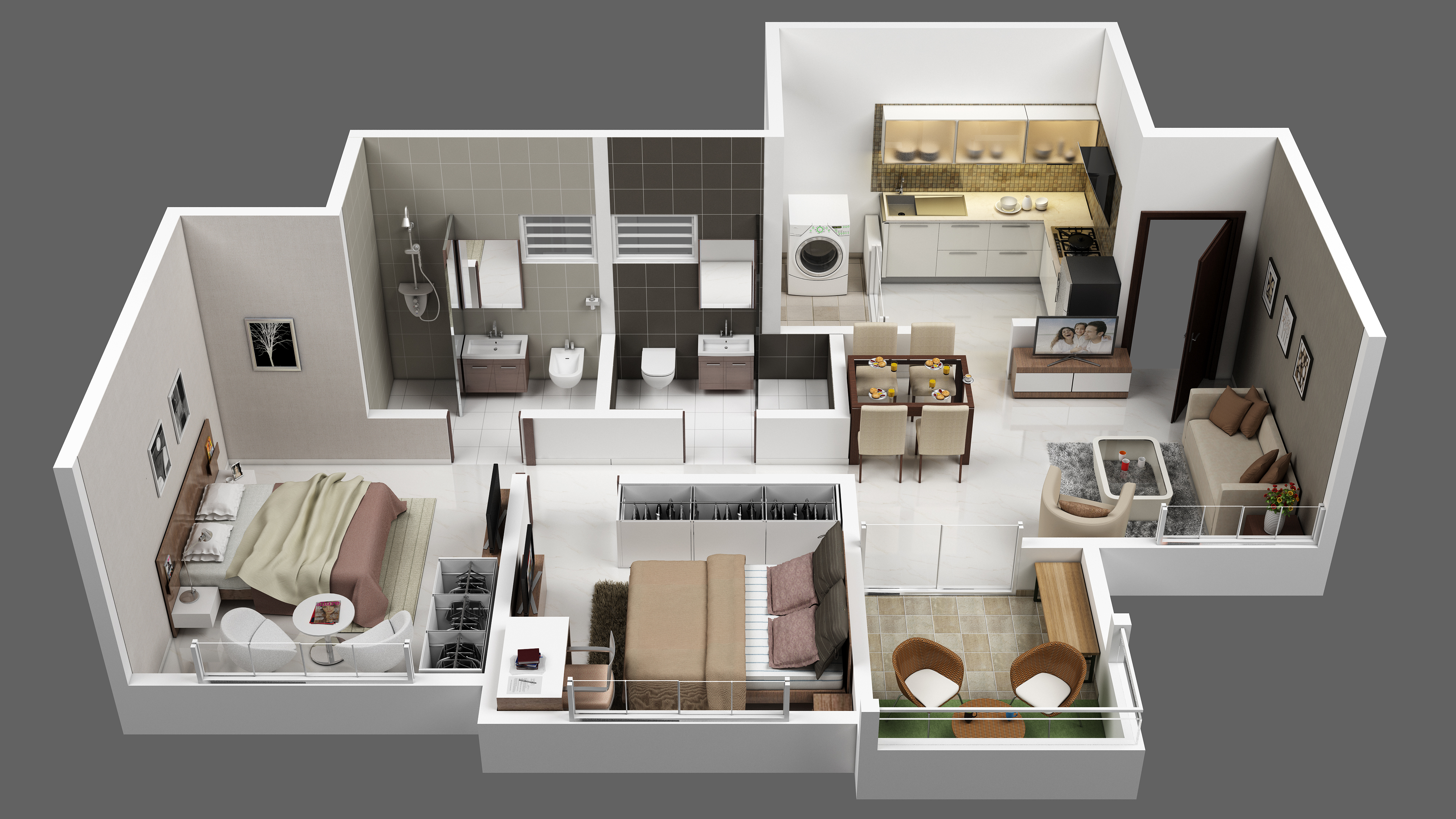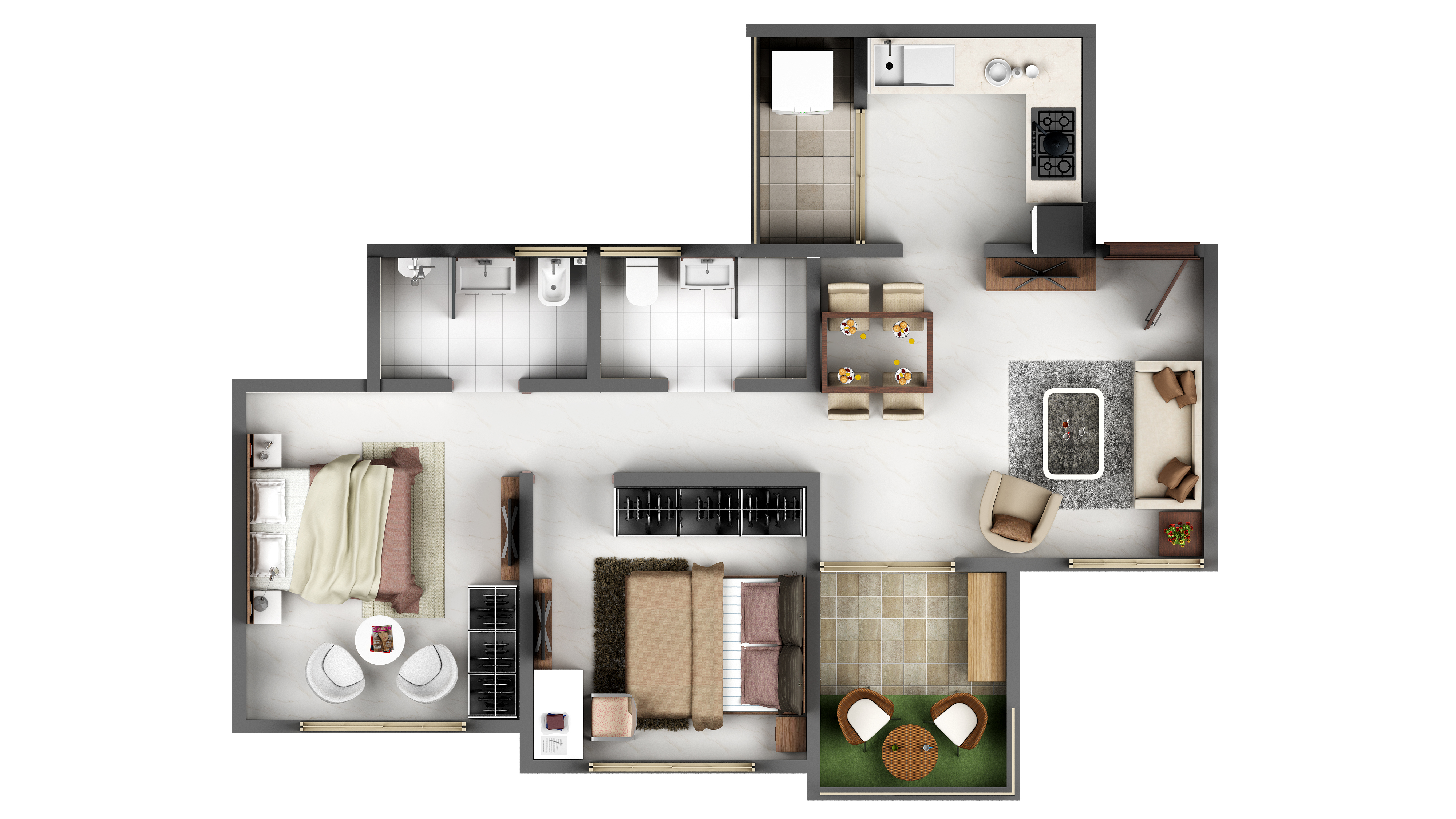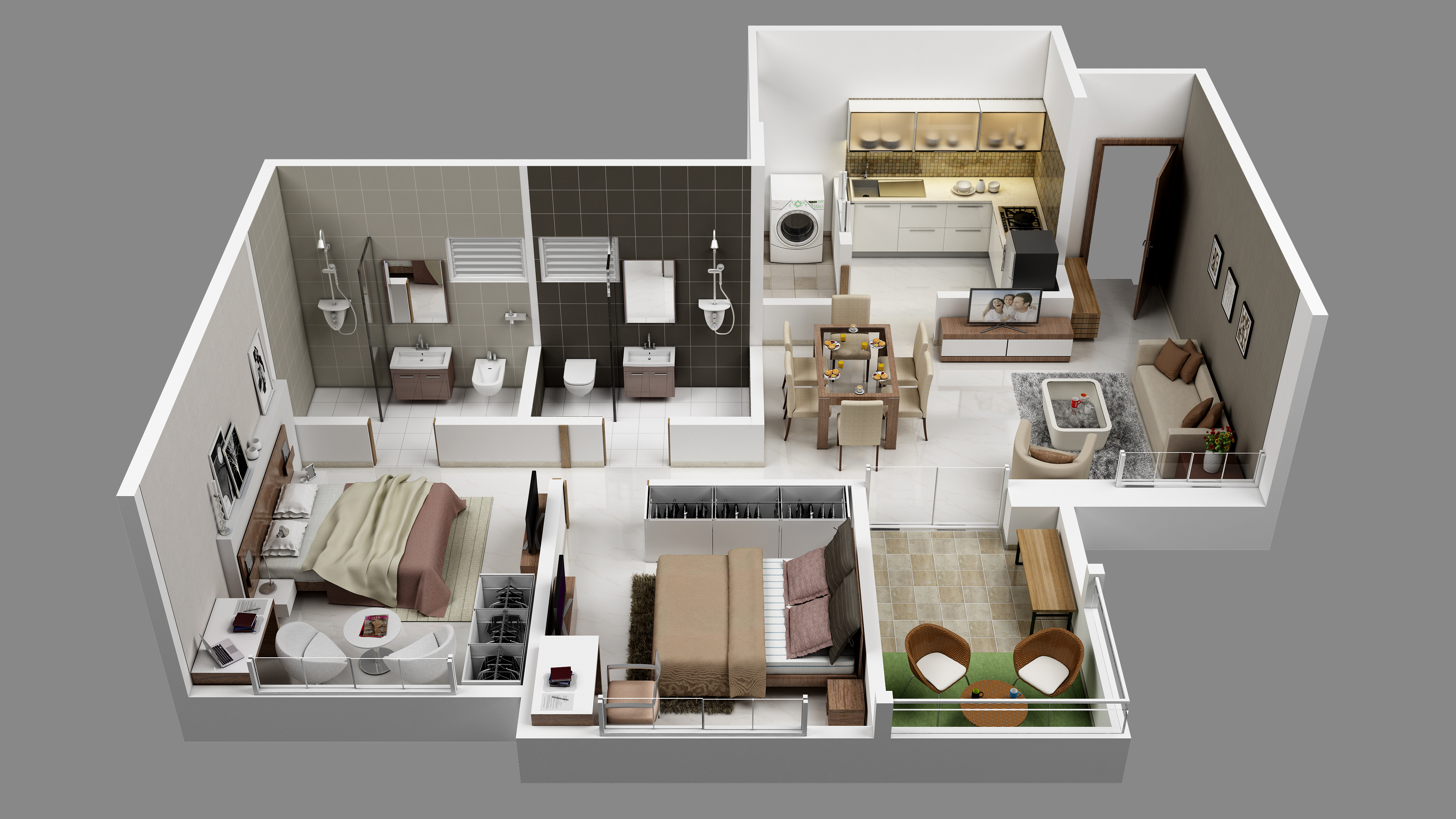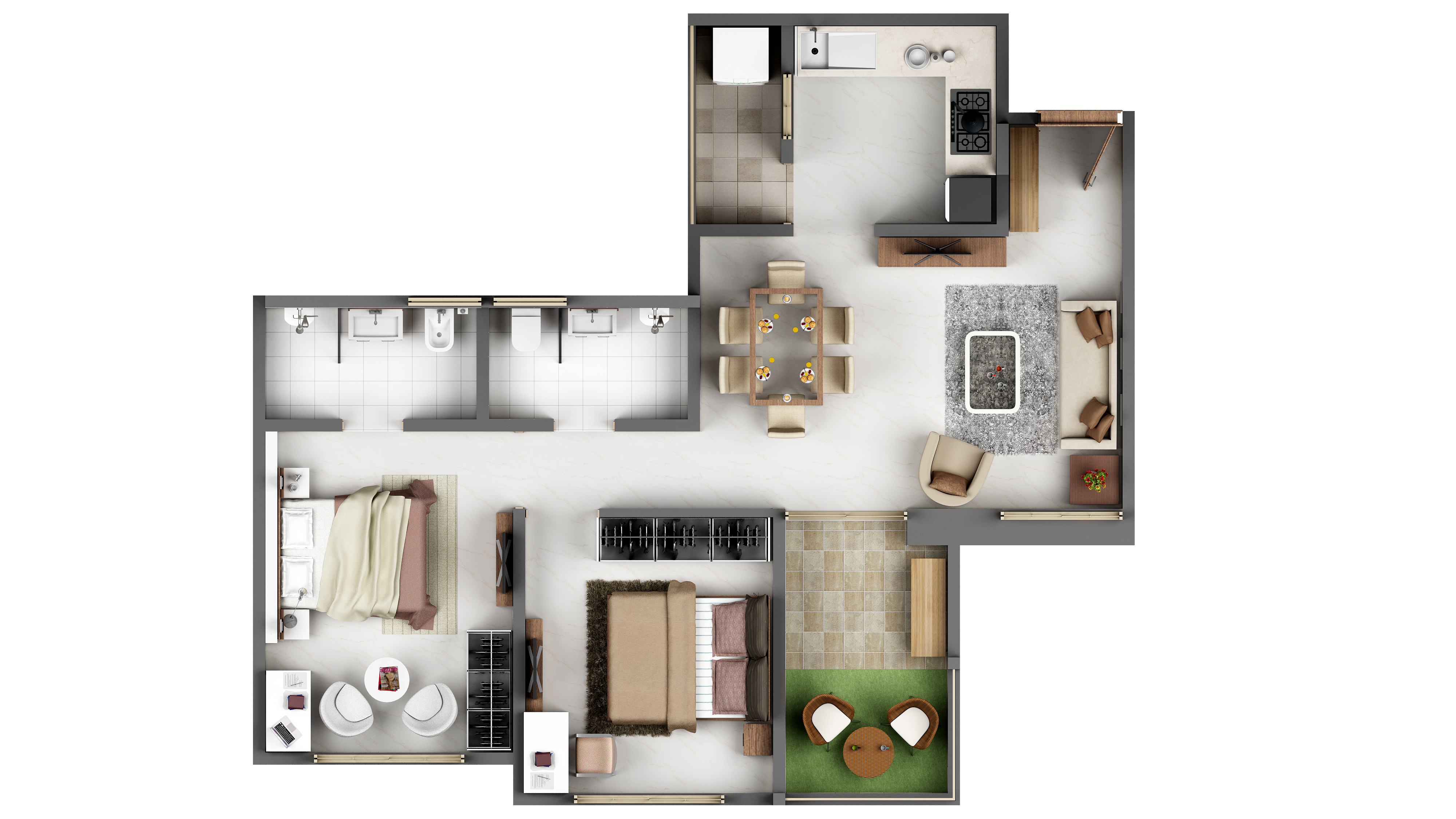
HIGHMONT
The IT Hub’s Ideal Home
The homes are aesthetically laid with painstaking attention to detail and with an aim to deliver the optimum utilisation of space. Everything you’ve ever expected from a home, High Mont exceeds it. Come, live life uncompromised.
Download Brochure
HIGHMONT LOCATION MAP
More Leisure Less commute
Be in the lap of nature, but connected to the best of the city. Located in the heart of Hinjewadi, enjoy multiple access routes connecting you to your work and the rest of the city. The best of international schools and hotels are close by while you have an easy access to banks, shopping mart and hospitals. Proposed metro and flyovers will add even more speed to your connectivity to the city.
SITE ADDRESS
Hinjawadi Phase II, Hinjewadi Rajiv Gandhi Infotech Park, >Hinjawadi, Pune, Maharashtra 411057
HIGHMONT AMENITIES
Active living for every season

RECREATIONAL AMENITIES
- Club House with Indoor Games
- Yoga & Meditation Hall
- Spa with steam and sauna
- Mini Theatre
- Creche Area
- Kids Play Area
- Amphitheatre
- Convenient Shopping
- Health Club
COMMON AMENITIES
- Designated No Vehicle Zone
- Party Lawn with Landscape Garden
- Dedicated Visitor Parking
- Fully Furnished Guest Rooms (10 No's)
- Grand Entrance Gate
- Grand Entrance Lobby
- Hi-Tech Security Systems
- Central Atrium of each Building
- Courtyard
SPORTS AREA
More Sport Less TV
The project is endowed with professional sports facilities such as football field, full-length swimming pool, tennis court and badminton court to name a few.
- Semi Olympic size Vanishing Edge Pool
- Lawn Tennis Courts
- Squash Court and Skating Ring
- Soccer Ground(Astro Turf) / Cricket Ground
- Basket Ball Court
- Indoor Multi-Purpose Hall
- Billiards , Table Tennis and Pool Table
- Rock Climbing

3 more


4 more

HIGHMONT INSIDE HOME
More Living per sq.ft
The apartments at High Mont are designed to maximise your living spaces. Intelligently designed to make sure you get more out of every area, and that there is no wastage of any space.
HIGHMONT FLOOR PLAN
From larger 4x2 vitrified tiles with almost no visible joints for visually enlarging the rooms to every element is centred around making your home more comfortable with next to no maintenance!
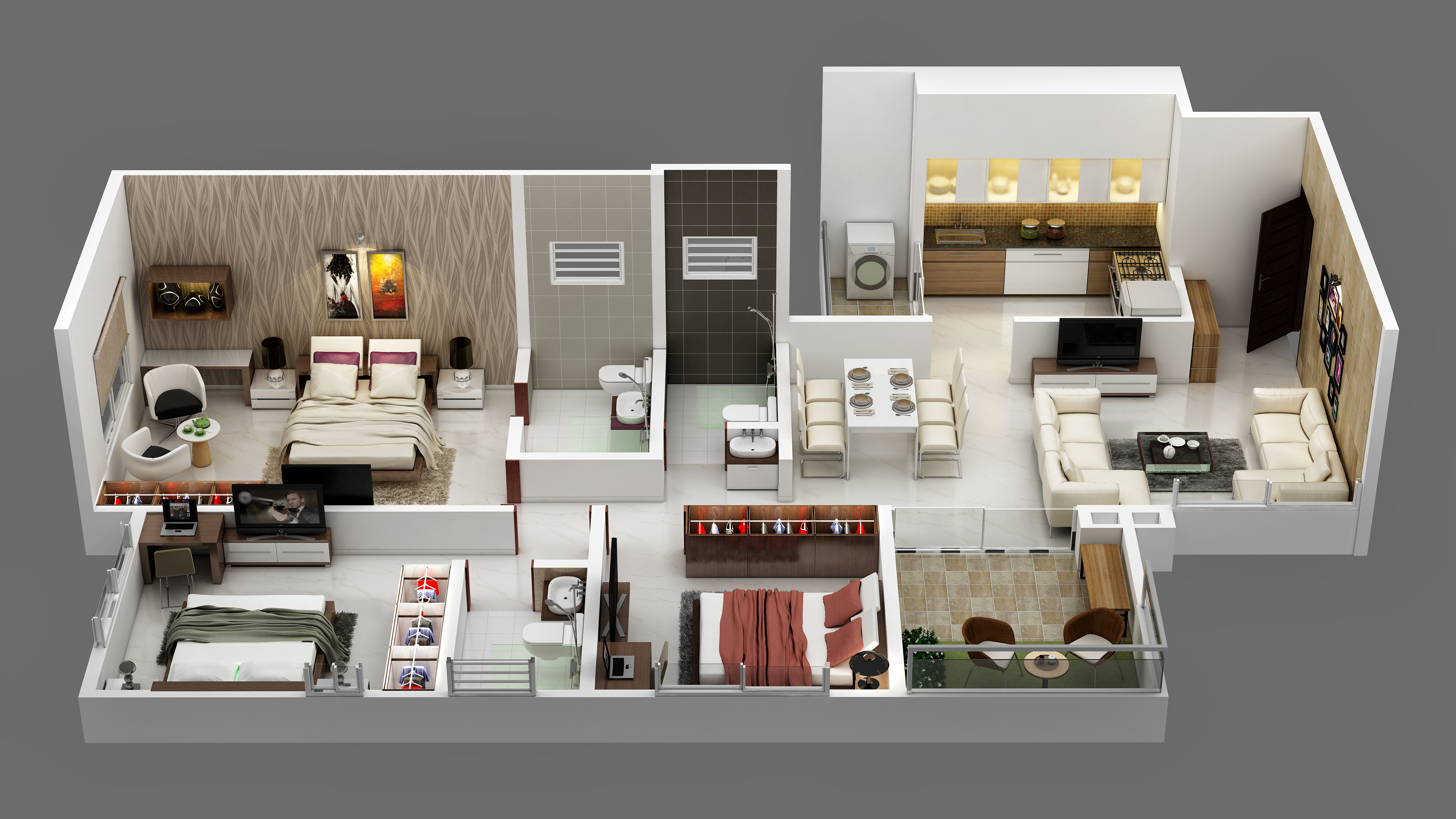
3 BHK APARTMENT - ISO.

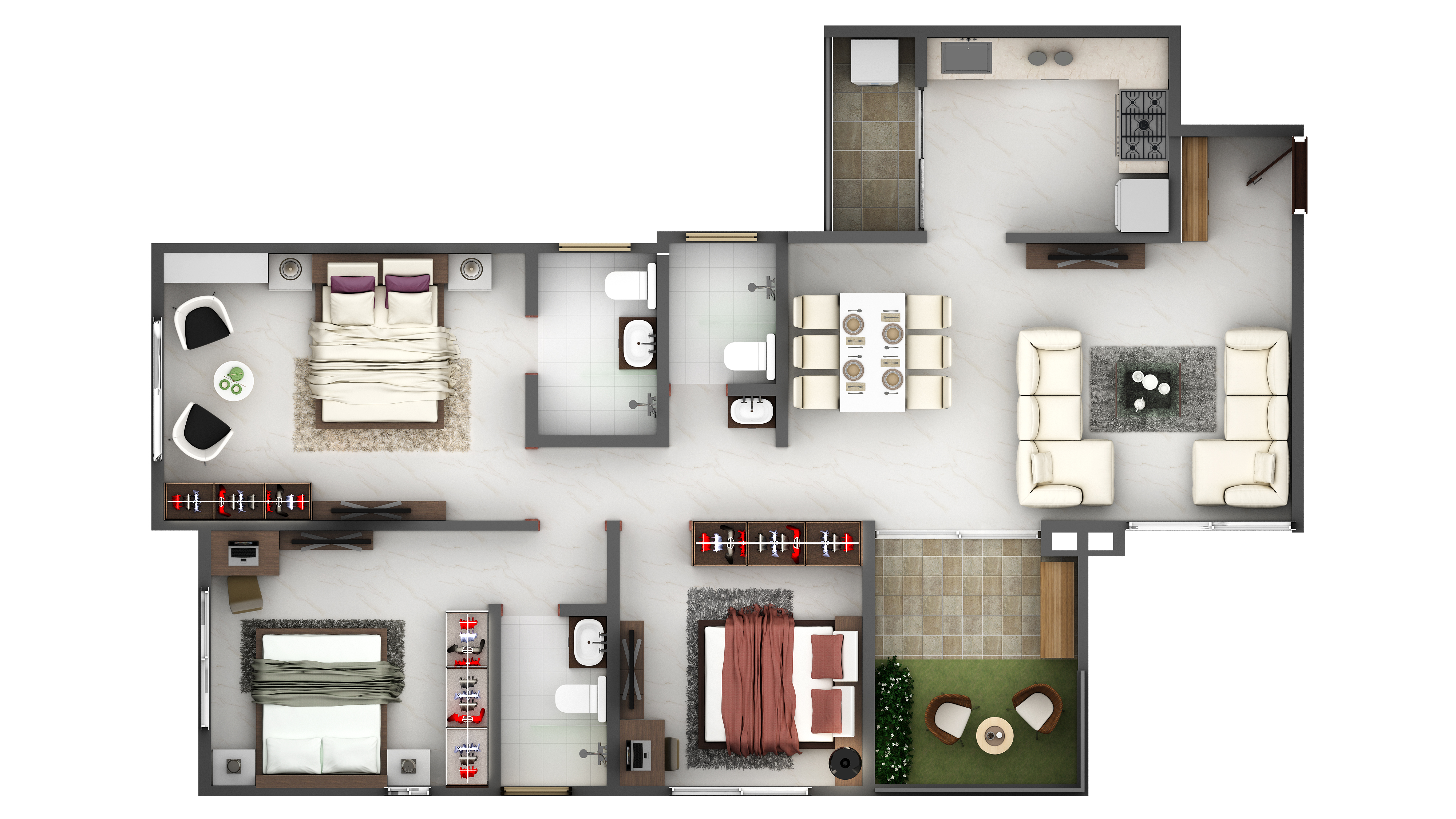
3 BHK APARTMENT - TOP.

WANT TO KNOW MORE ABOUT THE PROJECT?
We can arrange your visit to experience the show apartment and developments,
Call us on -+91-7774033864 or +91-7774033864 you can write to us at enquiry@excellenceshelters.com.








