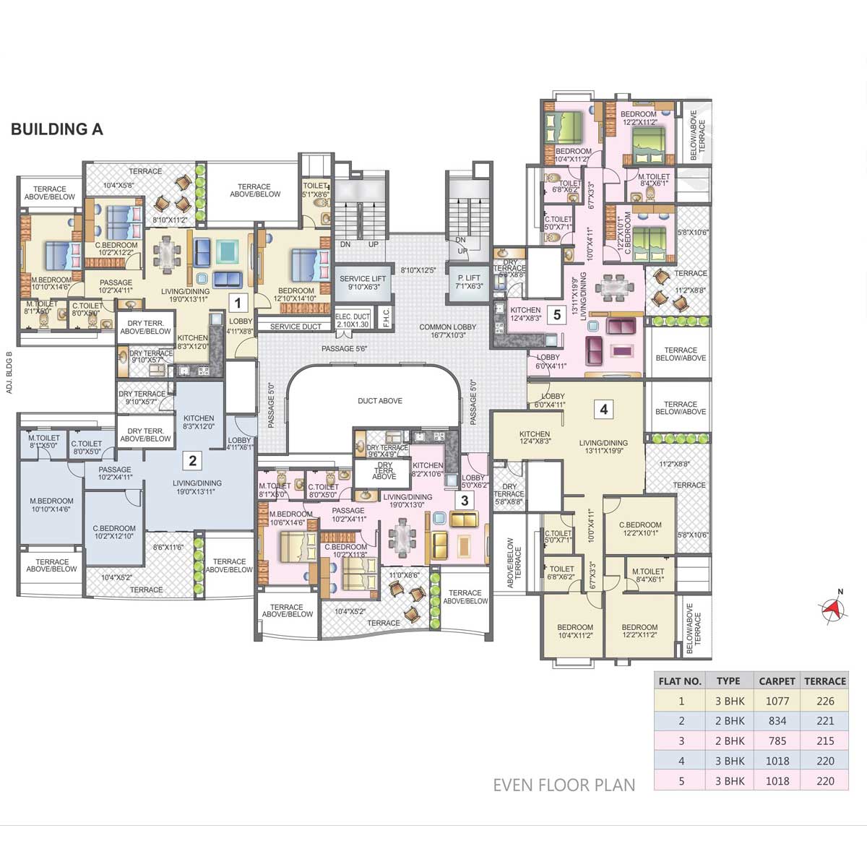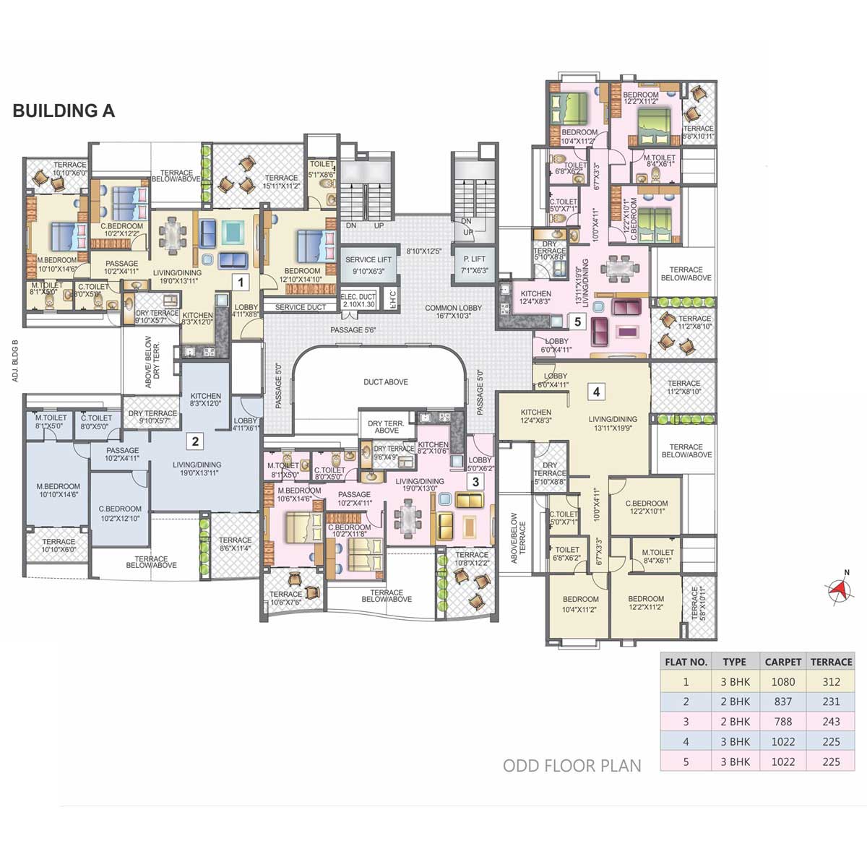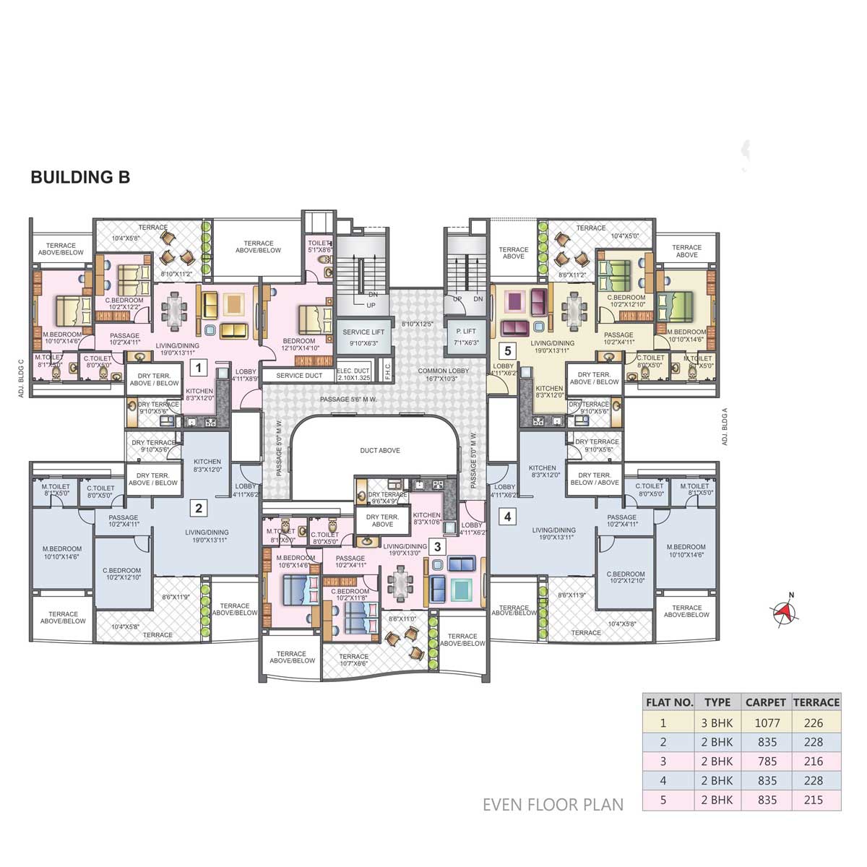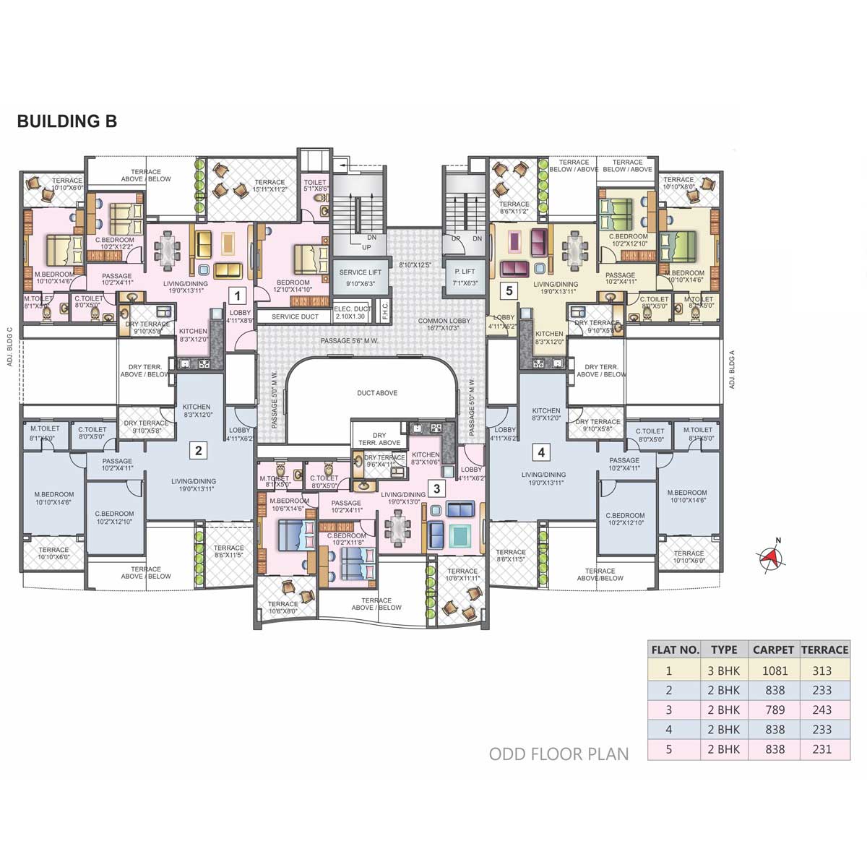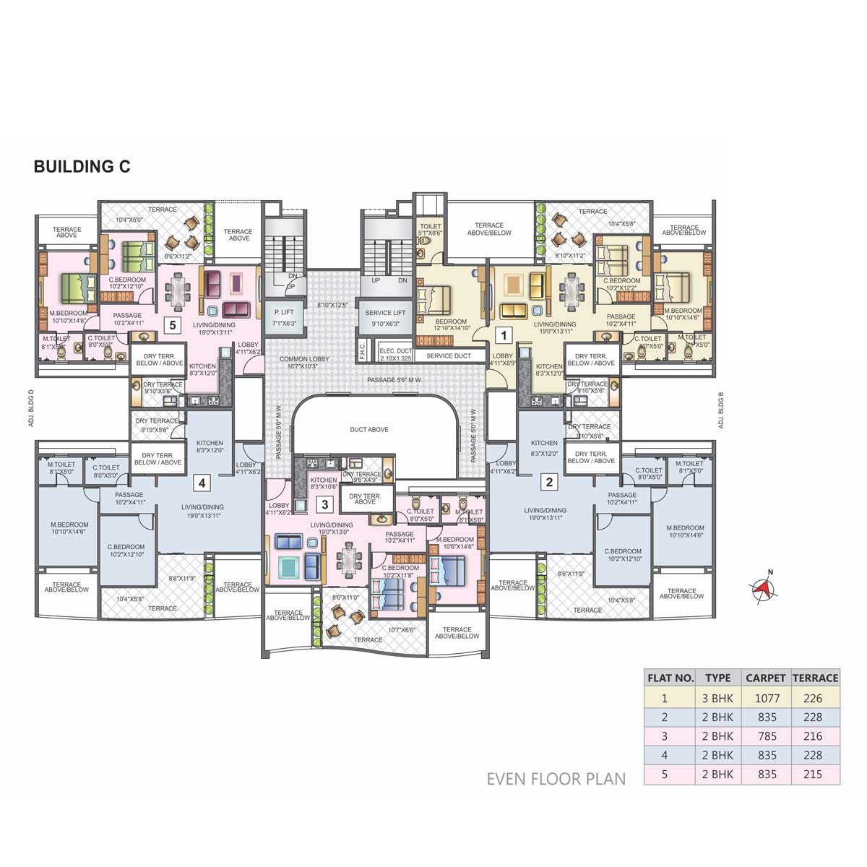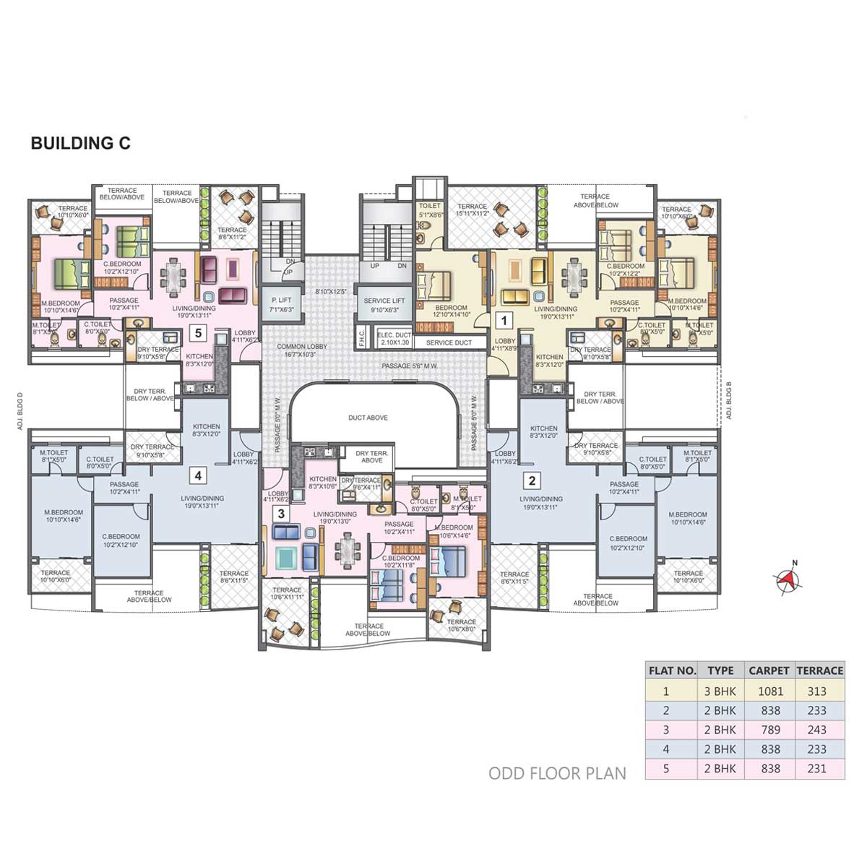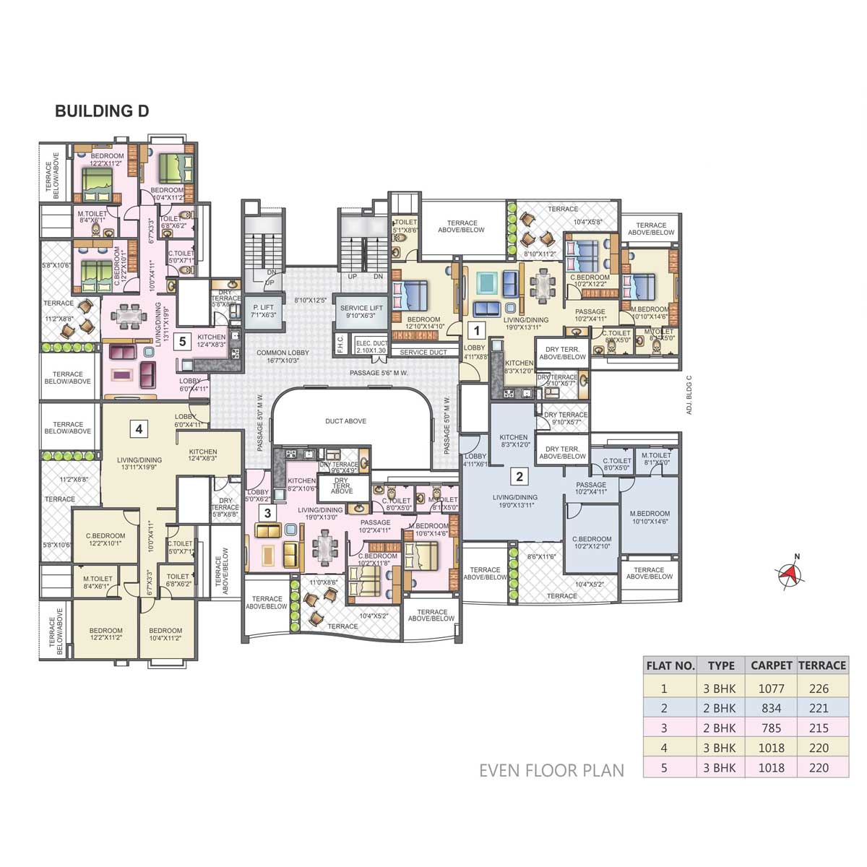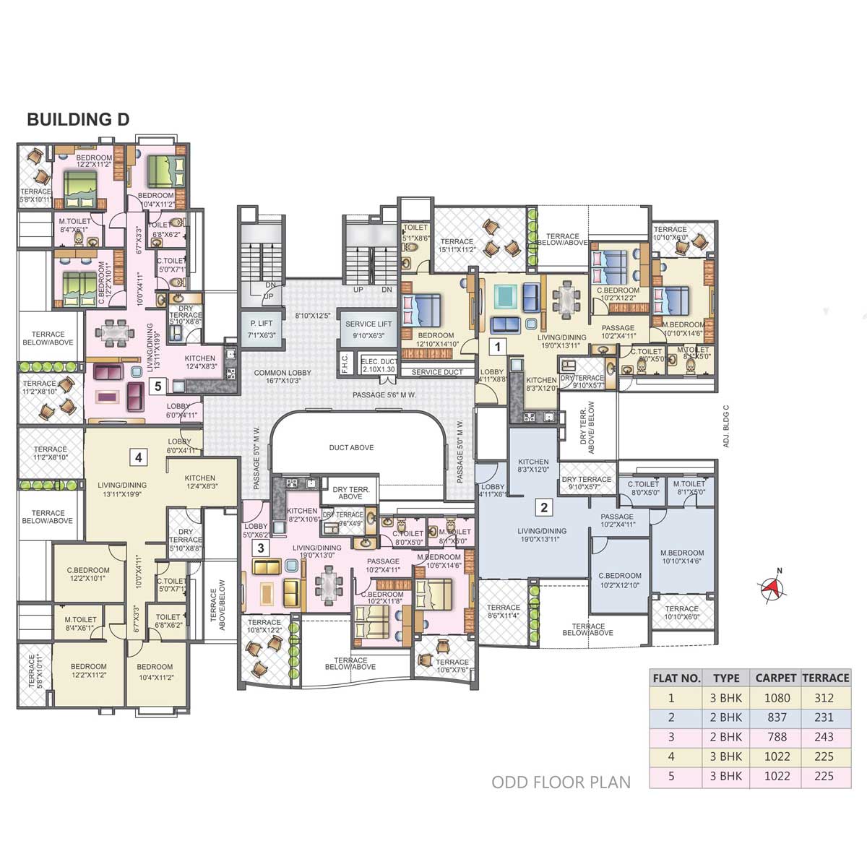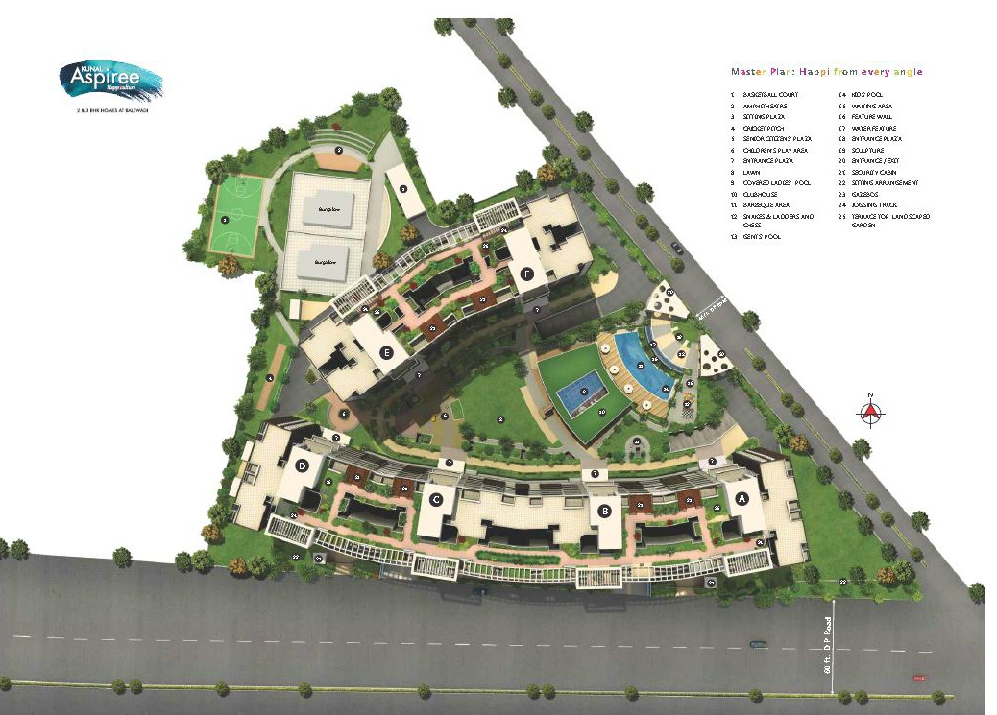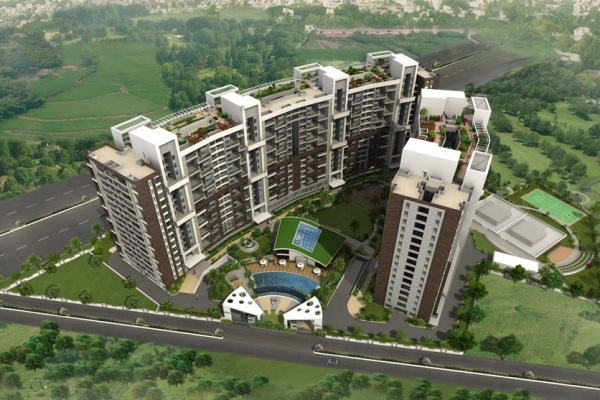
kunalaspiree
Come Home To Happiculture
Situated right at the end of Balewadi’s most beautiful road, where a river dawdles lazily past your home. And the traffic that rushes past your life seems to be far away dream, but is actually just around the corner. Located in the upcoming smart city Baner / Balewadi and project nearing completion. If happiness is the result of having the best of all worlds, then the location of Kunal Aspiree certainly guarantees it!
kunalaspiree AMENITIES
Kunal Aspiree is loaded with world class amenities for its residents provided by the builder. These amenities are to ensure that the people residing here live a healthy and stress-free life enjoying each moment of their live. Some of these are: swimming pool, sitting plaza, basketball court, covered ladies’ pool, air-conditioned gymnasium, snakes & ladders and chess, 25 K Sqft top terrace landscaped garden with jogging track, 45K Sqft of central landscaping, clubhouse, children’s play area and many moreother facilities.
COMMUNITY AMENITIES
- Amphitheatre
- Waiting area
- Sitting plaza
- feature wall
- senior citizens' plaza
- entrance plaza
- clubhouse
- snakes & ladders
- terrace top landscaped
- snakes & ladders
- terrace top landscaped
HEALTH AND FITNESS
- basketball court
- kids' pool
- gents' pool
- jogging track
- cricket pitch
- water feature
- covered ladies' pool
- chess garden
- children's play area
OTHERS AMENITIES
- sculpture
- entrance plaza
- entrance / exit
- lawn
- security cabin
- sitting arrangement
- gazebos
- barbeque area
kunalaspiree FLOOR PLAN
SPECIFICATIONS
Specifications
WINDOWS
- Powder-coated aluminum sliding
- Windows with mosquito mesh
ROOMS
- Vitrified flooring
- Wooden flooring for master bedroom
- POP/gypsum finish walls and ceiling
- Bay window in the master bedroom/children's bedrooms
KITCHEN
- Additional service platform
- Piped gas connection (Subject To Permission)
- Water Purifier
- Exhaust fan
TERRACE
- Antiskid Flooring
- Landscaped Terrace
ECO-FRIENDLINESS
- Water treatment plant
- Sewage treatment
- Rain water harvesting
- Organic waste converter
BATHROOMS
- Elegant tiling pattern
- Dado up to 7 feet height
- Wall-hung commode with flush valve
- Counter washbasin with granite top Hot and cold water mixer
- Antiskid flooring in all bathrooms
- Glass partition in master bathroom
