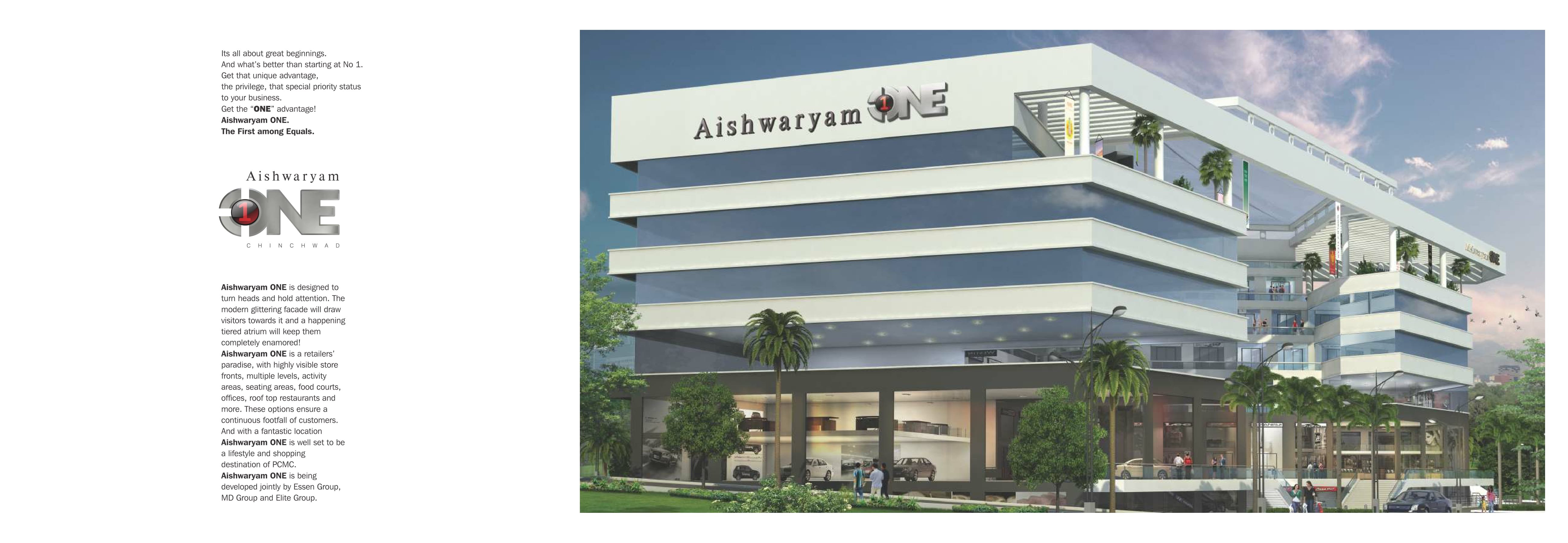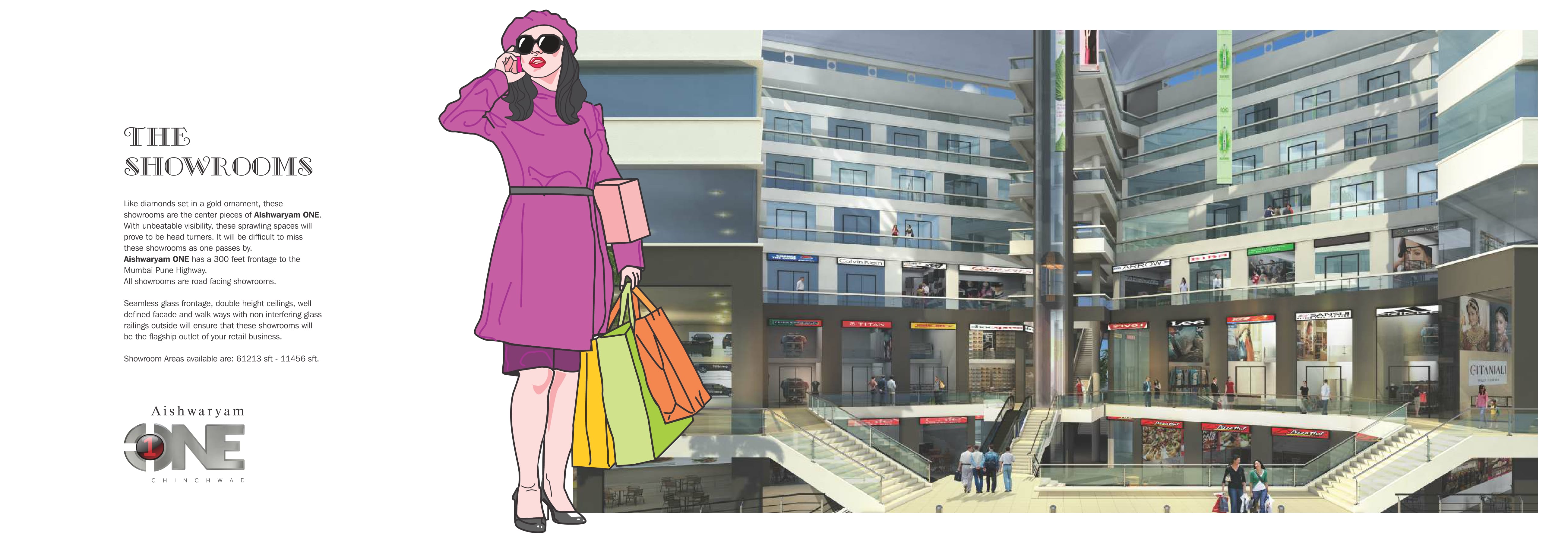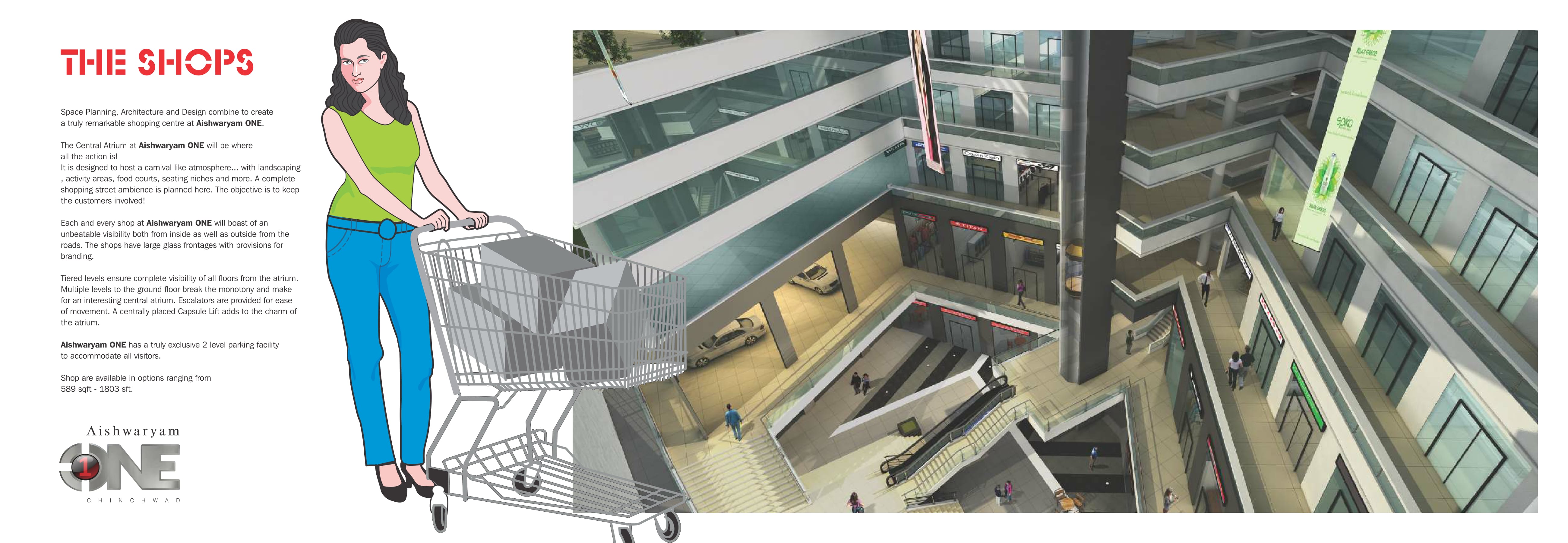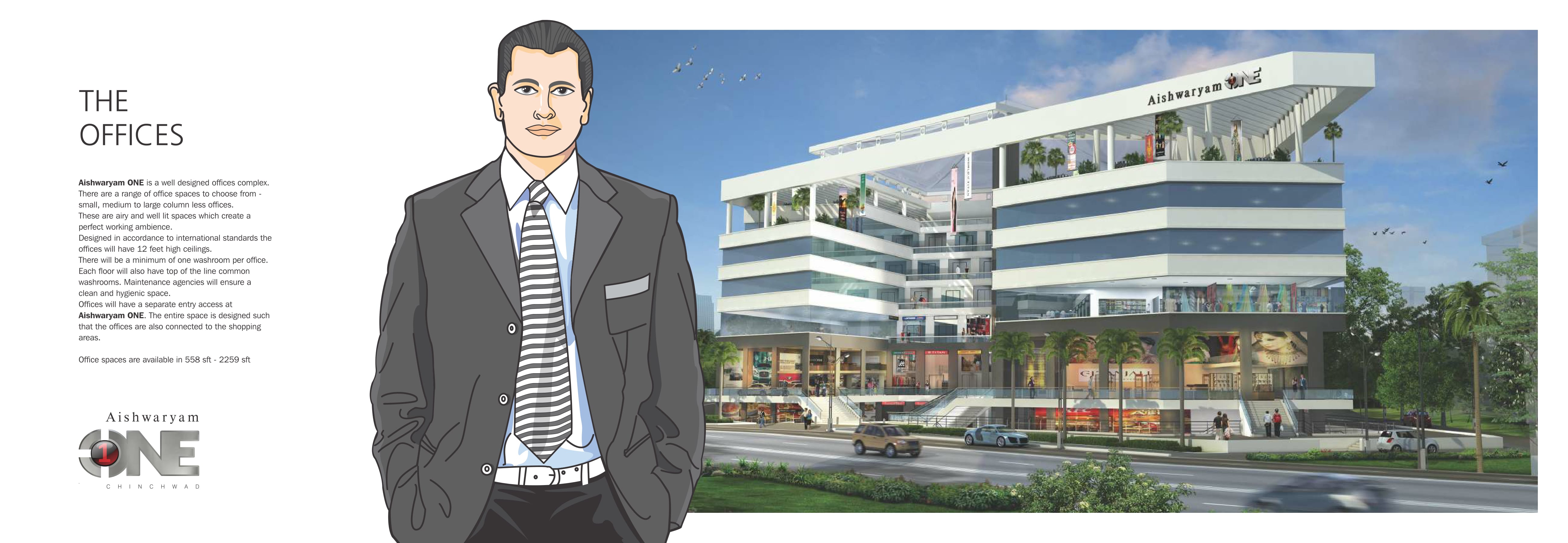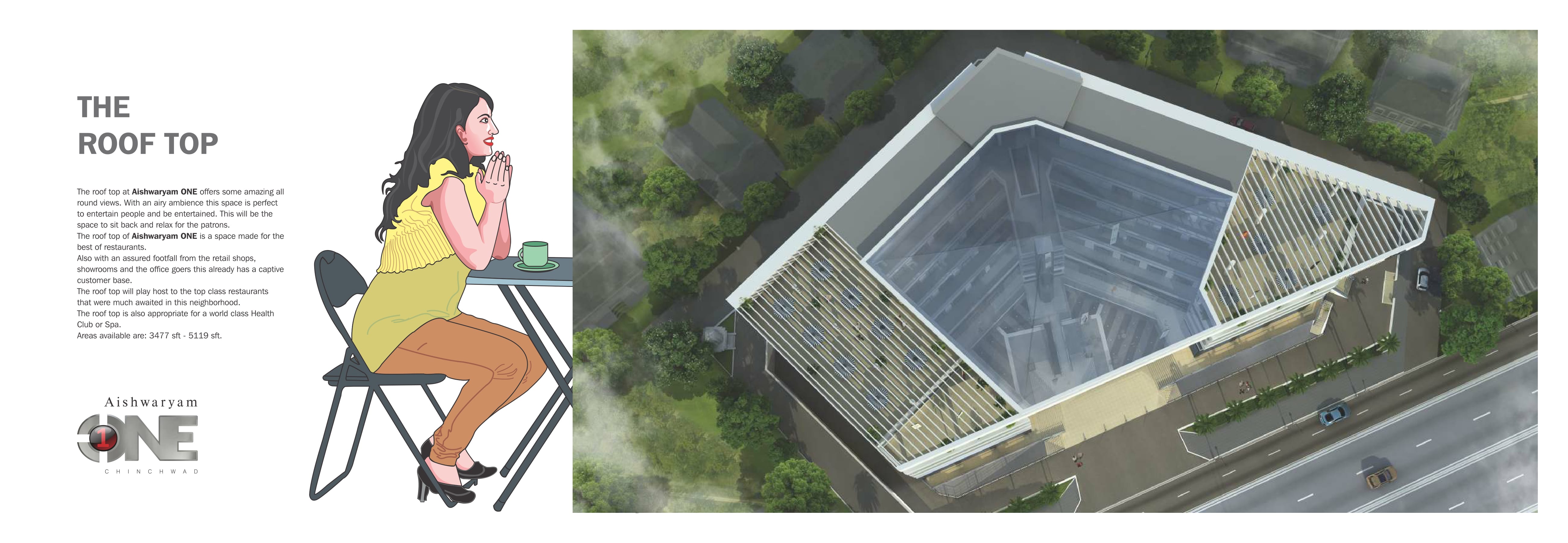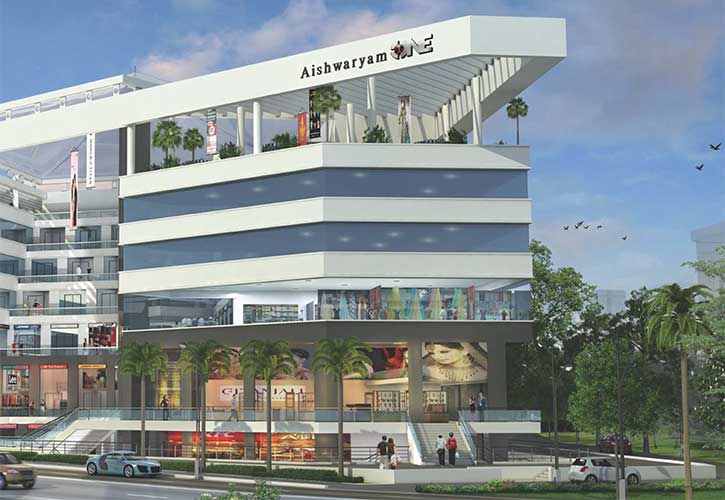
Aishwaryam ONE OVERVIEW
The First among Equals.
Aishwaryam ONE is designed to turn heads and hold attention. The modern glittering facade will draw visitors towards it and a happening tiered atrium will keep them completely enamored! Aishwaryam ONE is a retailers’paradise, with highly visible store fronts, multiple levels, activity areas, seating areas, food courts, offices, roof top restaurants and more. These options ensure a continuous footfall of customers. And with a fantastic location Aishwaryam ONE is well set to be a lifestyle and shopping destination of PCMC.
Download Brochure
Aishwaryam ONE LOCATION MAP
For a commercial destination its all about Location, Location and Location! And as the name suggests the location of Aishwaryam ONE is the first among equals.
Aishwaryam ONE is located in the heart of PCMC at Chinchwad on the Mumbai-Pune Highway.
This means that it enjoys the unique advantage of being close to some of the most prime localities of Akurdi, Pradhikaran, Nigdi and Pimpri
SITE ADDRESS
Aishwaryam ONE,Plot No.71, Block D III, MIDC, Chinchwad, Pune - 411019
Aishwaryam ONE AMENITIES and Facilities
The beauty of Aishwaryam ONE is not just skin deep. It is thorough in the fact that thought and experience has gone into the planning of the specifications and amenities. The objective is provide a world class facility to the users and the visitors. The effort is to make Aishwaryam ONE truly relevant at all times. Each and every convenience is catered to here. Aishwaryam ONE will be a bench mark in commercial developments in Pune and PCMC.

- Escalators connecting Shopping floors
- Separate lifts for offices and shopping area
- Capsule Lift
- 100% DG backup for shops offices & common areas
- Space for restaurants & gym Secured Double Basement Parking with provision for mechanical parking
- 24x7 security
- Ventilated common areas
- Landscaped large atrium with fun & activity center
- Food court facility
- Properly allocated space for branding
- 3 sides entry to the complex
- Managed by Professional Agency
- Every office has a Toilet
Aishwaryam ONE SPECIFICATION
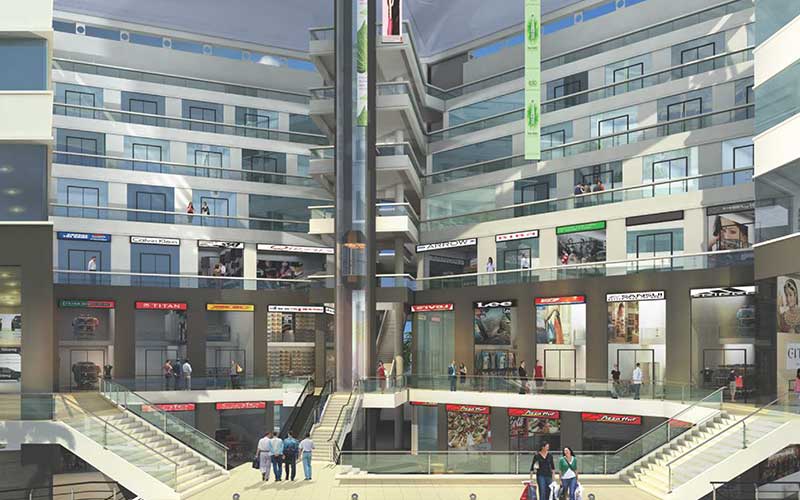
- 12 ft ht offices as per international standards
- CCTV monitored complex
- Top Class Rest Rooms
- Modern fire fighting system with facilities for Fire Detectors & Sprinklers
- Sprinkler system for both parking levels and common areas
- Broadband Ready
- Allocation of AC space for each unit
- Electric Drinking water coolers on each shopping floor
- Earthquake resistant structure
- Frontage: Stone Cladding
- Textured external surface
- Signage within the Building
- Glass Facade on all sides
- Designer lobby with passage on every floor
Aishwaryam ONE FLOOR PLAN
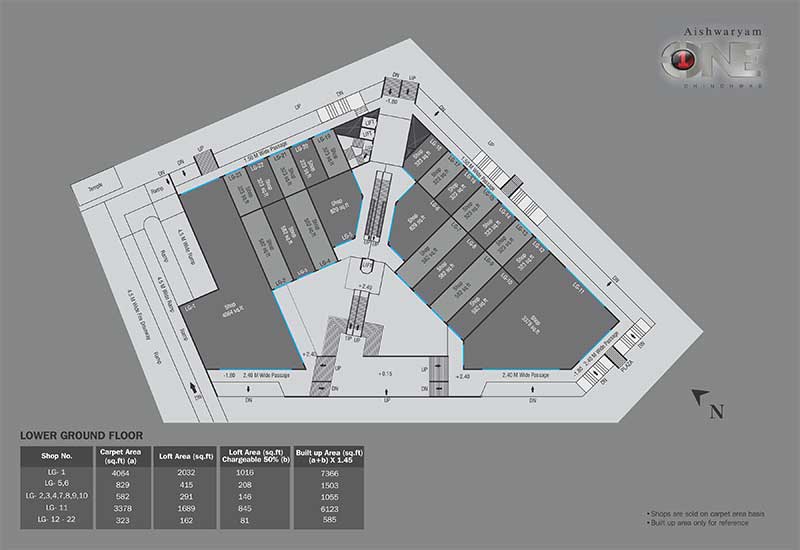
LOWER GROUND FLOOR.

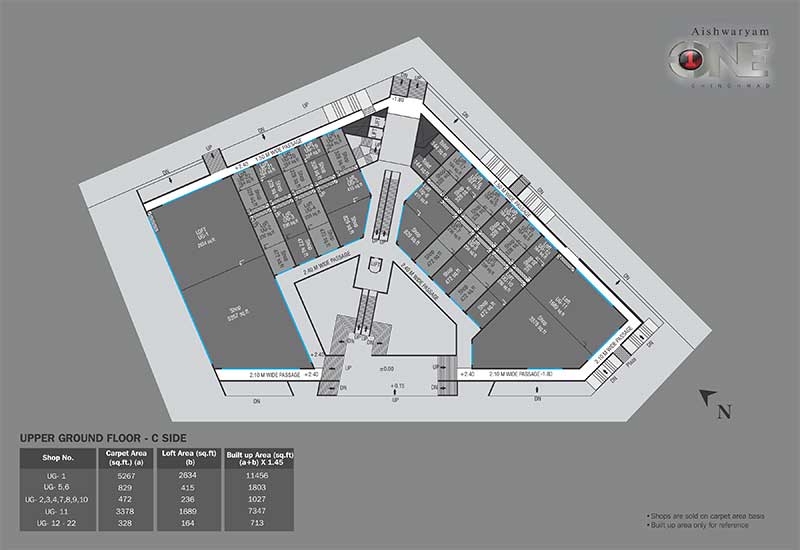
UPPER GROUND FLOOR.

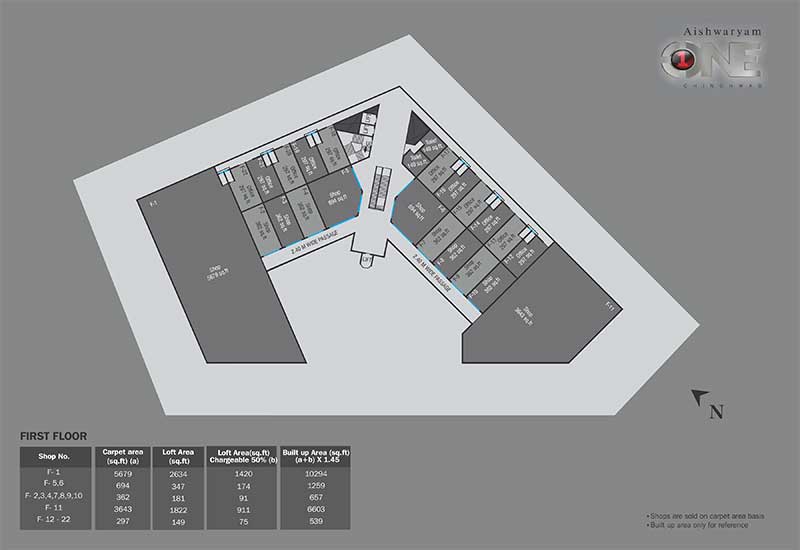
FIRST FLOOR

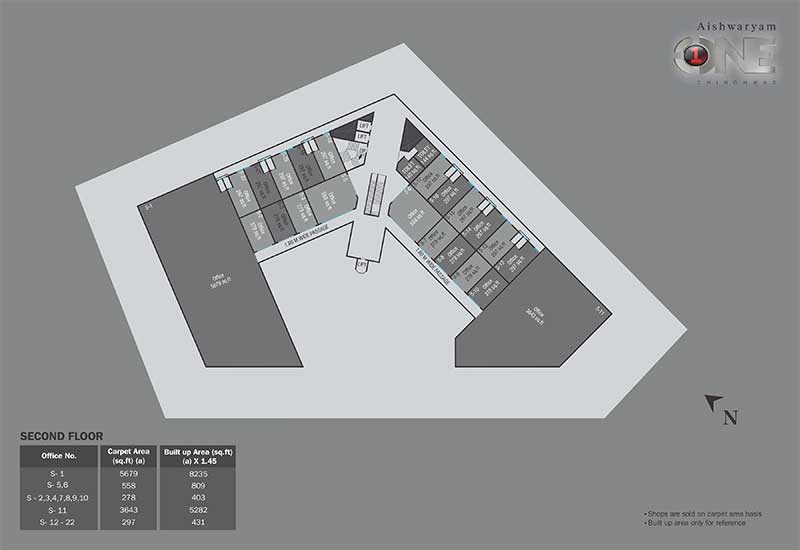
SECOND FLOOR

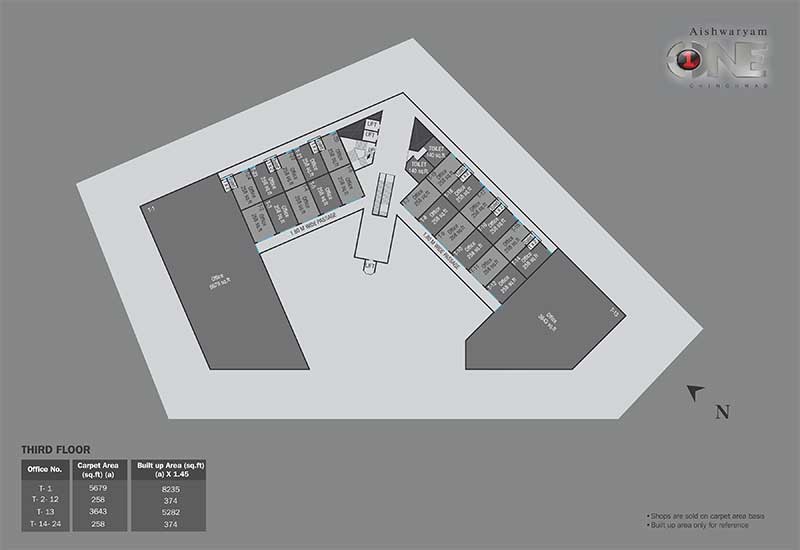
THIRD FLOOR

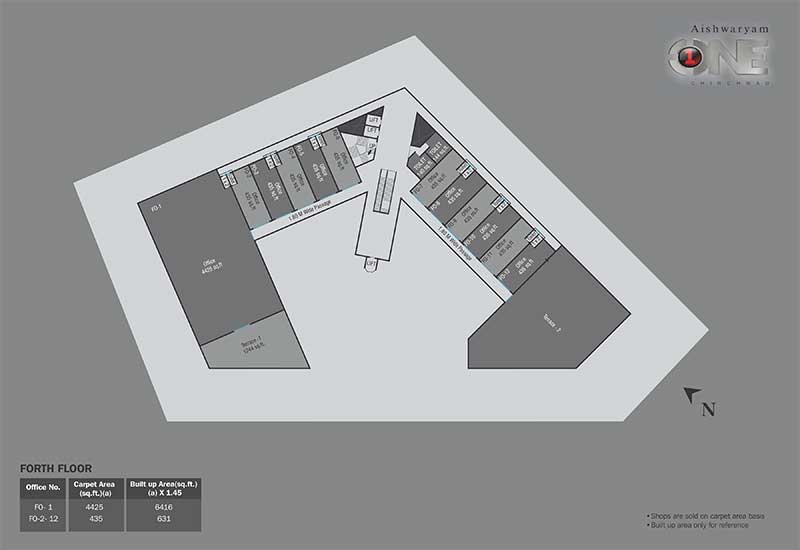
FORTH FLOOR


