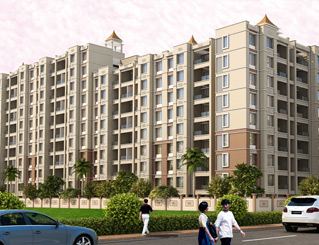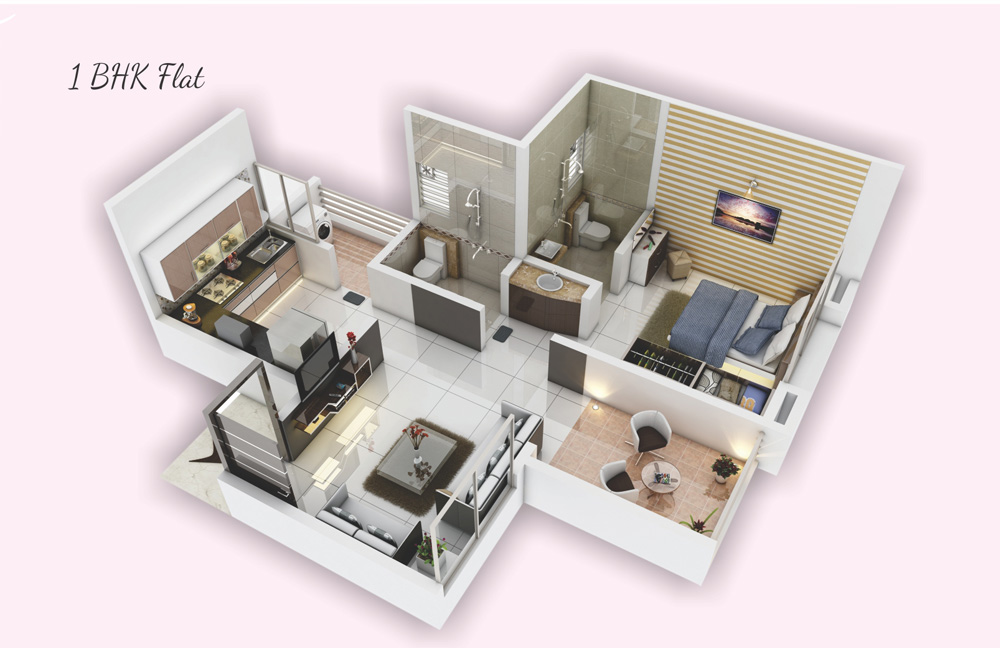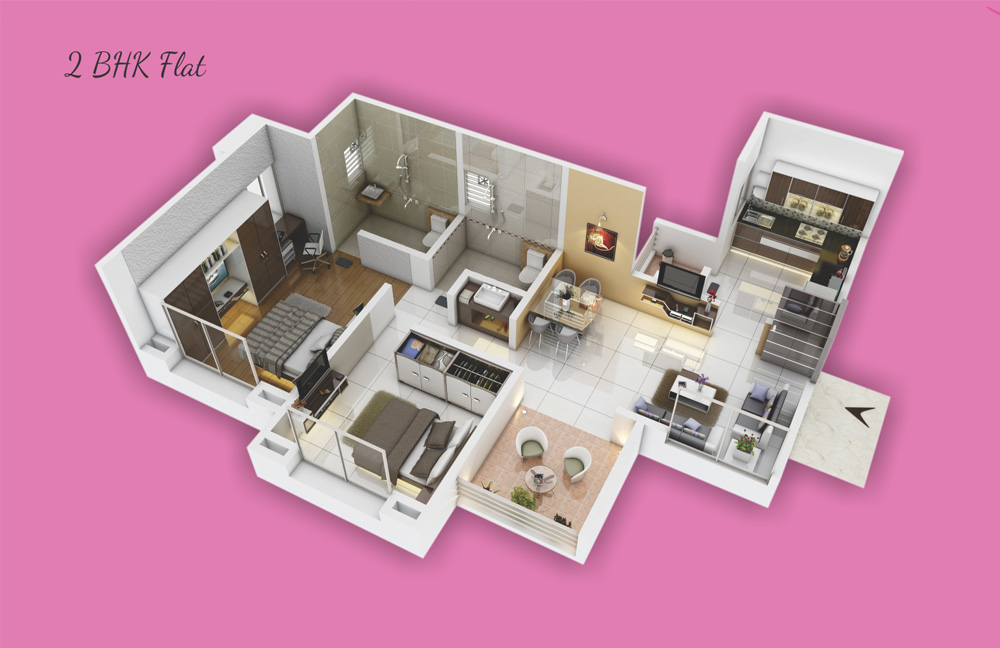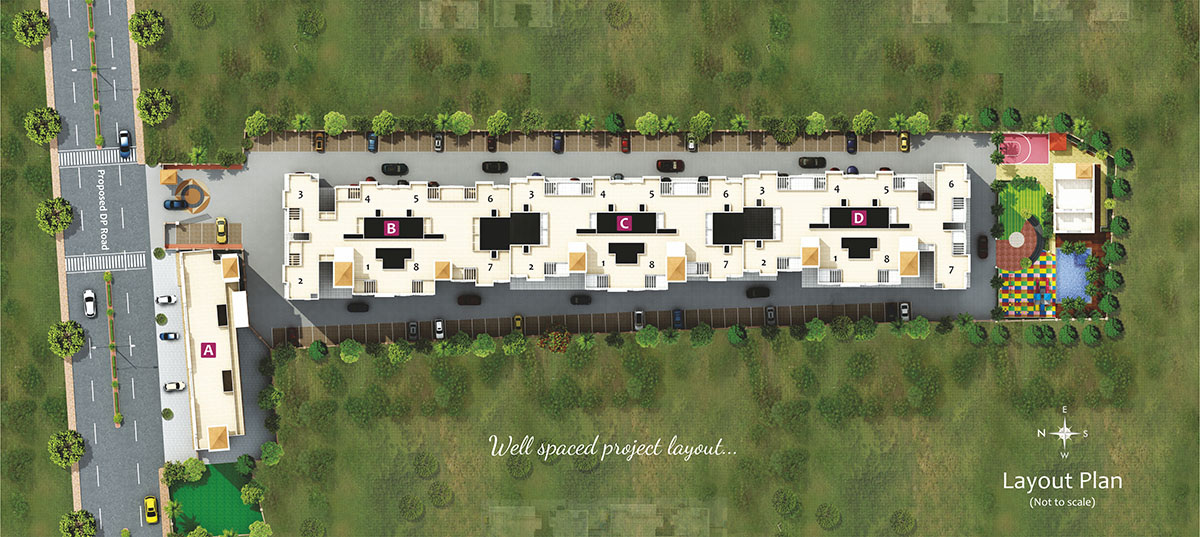Rose Mansion
Exprience The Complete Living....
Our project is RERA Registered
RERA NO. – P52100000173
Rose Mansion
1 & 2 BHK Elegance Homes
Address that were your family enjoying a practical home, your parents enjoying a walk in the garden, your kids enjoying the play area and much more relevant amenities add a happiness to your life.
Our skilled and experience architects develop and lay-down a practical plan and which justifies your needs of space, delivering you just best in class homely space, to increase the happiness quotient in your life.
rose AMENITIES & Specifications
Amenities
- Children's Play Area
- Space for Yoga & Meditation
- Swimming Pool
- Club House
- Party Lawn
- Gymnasium
- Basketball Ring
Specifications
Structure
- RCC frame structure of superior quality Designed for earthquake safety
Masonary
- External Walls 6”thick brickwork
Internal Wall 4" / 6” thick brickwork
Plaster
- Smooth neeru finish plaster for internal Walls
- Sand faced cement plaster for external Wal
Doors
- Decorative main entrance door with standard make filling
Windows
- Large windows for better air circulation ventilation & view
Powder coated 3 track Aluminium sliding windows with Tinted Glass
M.S grills for safety and security
Marble / Granite windows sill top
Bathrooms
- Anti – skid ceramic flooring
- Designer Glazed dado tiles upto 7 feet
- Standard make sanitary ware
- Hot & Cold mixer for all shower areas
- Provision for exhaust fan
- Provision for geyser
- Water proof doors
- Solar heater connection for mixer unit in master toilet ( for fixed timing)
Living
- Designer pop false ceiling with Led lights
Flooring
- Vitrified Tile Flooring of standard make for the entire flat
Kitchen
- Marble / granite kitchen platform parallel / L shape
- Stainless steel sink
- Glazed tiles dado Above platform upto Lintel level
- Dry terrace attached to kitchen with provision for washing machine with water inlet & drain
- Provision for water purifier
Electrification
- Adequate concealed electrical points with standard wiring , Telephone point and cable T.V. point in living and master bedroom
- AC point in master bedroom
- Each flat with ELCB (earth - leakage circuit breaker) for electrical safety
- inverter back-up for each flat
- Premium modular switches
Painting
- Internal oil bond distemper paint in the entire flat
- External Acrylic weather proof paint for the entire building
Plumbing
- Concealed / Open plumbing
- Standard fittings in bathroom, toilet and kitchen
Letterbox
- Letterbox for each flat
Video door phone for each flats
Generator backup for common areas
Rain water harvesting
rose FLOOR PLAN
Download Floor Plan

